Apple Campus 2, Cupertino Journey to build its 'Spaceship Campus'
|
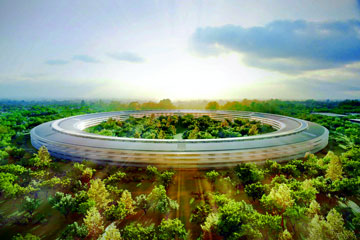
|
| Apple proposes to create Apple Campus 2, an integrated, unified and secure 21st Century campus surrounded by green space. |
In April 2006, Steve Jobs announced to the city council of Cupertino that Apple had acquired nine adjacent properties to build a second campus, the Apple Campus 2. It will be located one mile east of the existing facility. Originally expected to break ground in 2013 and open in 2015, the project experienced delays and started in 2014, it is expected to be open in late 2016 or early 2017. However, Apple's current office building at 1 Infinite Loop will remain and the new offices down the road will be built in addition to the current offices.
Apple proposes to create Apple Campus 2 - an integrated, unified and secure 21st Century campus surrounded by green space. This new development will provide a serene environment reflecting Apple's brand values of innovation, ease of use and beauty. The entire 176-acre site will be redeveloped with sustainable, state-of-the-art office, research and development facilities. It is reported that the building will be "powered by 100% renewable energy sources" and rely on natural ventilation instead of temperature control during 75% of the year. The project replaces the current disjointed assemblage of aging corporate facilities with a single high performance office, research and development building, with supporting facilities. The buildings are located in a unified and secure landscape, which extends and connects the interior workplaces to outdoor facilities for relaxation, recreation and reflection. The entire Campus, indoors and out, is intended to promote shared creativity and collaboration, and spur invention of the next several generations of Apple products.
Apple selected the internationally renowned architectural firm Foster + Partners, headed by Norman Foster, as architects. Foster + Partners has drawn upon its global leadership in sustainability and design to help achieve Apple's goals. The signature Main Building accommodates up to 12,000 employees and comprises approximately 2.8 million square feet in four stories, resulting in a significant reduction of overall building footprint when compared to the facilities that exist on the site. The Main Building is located and designed to minimize the visual impact on adjacent residential neighbourhoods and to enhance the existing deep landscape setbacks at the periphery.
Apple Campus 2 will result in replacement and rebuilding of the entire approximately 176-acre site with a mix of office, research and development and ancillary land uses. The main objective of the project is to redevelop the site with a new, unified, secure and private Apple campus. The project's specific objectives are to:
Gearing for Next Several Generations of Apple Products
Create an innovative and beautiful campus near Apple's Infinite Loop facility that consolidates up to 14,200 of Apple's engineers and support personnel in a single distinctive office, research and development building with supporting facilities. The purpose of consolidation within a single building set in a secure landscape is to promote shared creativity and collaboration, and spur invention of the next several generations of Apple products. The building is planned to achieve the security and privacy required for the invention of new products by eliminating any public access through the site, and protecting the perimeters against trespassers.
Primary Objectives
- Create an innovative and beautiful campus near Apple's Infinite Loop facility that consolidates up to 14,200 of Apple's engineers and support personnel in a single distinctive office, research and development building with supporting facilities. The purpose of consolidation within a single building set in a secure landscape is to promote shared creativity and collaboration, and spur invention of the next several generations of Apple products.
- Achieve the security and privacy required for the invention of new products by eliminating any public access through the site, and protecting the perimeters against trespassers.
Secondary Objectives:
- Maximize the provision of green space, and design this space in accordance with the climate and history of the area.
- Provide on-site amenities for Apple's employees in order to promote employees' health and wellbeing and reduce off-campus travel.
- Provide an on-site venue for the introduction of Apple's new products that will generate surprise and delight, and enable the products to be introduced at Apple's corporate home.
- Create a physically unified campus community that improves internal circulation and eliminates unnecessary access points by consolidating the existing properties within one campus.
- Create a campus plan that incorporates flexibility to respond to Apple's future business needs.
- Achieve a net zero energy development by constructing energy efficient buildings, generating a significant amount of the Campus' energy from on-site renewable sources, and developing partnerships with renewable energy providers for grid-purchased renewable energy.
- Minimize use of potable water through using recycled water, if available as a result of projects now under consideration, and improve runoff by increasing permeable surfaces.
- Enable a commuting culture where thoughtful site planning and regional connectivity coupled with a robust TDM program prioritize transit and active commute modes.
- Exceed economic, social, and environmental sustainability goals through integrated design and development.
- Enhance the City's tax base.
- Create a campus that reflects Apple's business and design practices, and allows for a longterm presence in Cupertino.
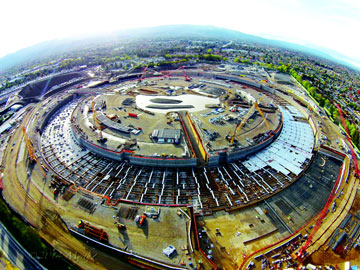 |
Main Building
The focal point of the proposed development is the four story office, research and development Main Building comprising 2.8 million sq. ft. gross floor area above ground. This area also includes the in-building employee services, meeting spaces, office entrance areas, and circulation zones.
Employee Restaurant and Dining Facilities- There will be a dining facility of about 60,000 sq. ft. with movable seating at ground level for 2,100 occupants, as well as about 20,000 sq. ft. of mezzanine space to seat an additional 600 people, with 1,750 seats on terraces for outdoor dining
Meeting Rooms - Approximately 83,000 Sq.ft of space will be dedicated to meeting and breakout spaces within the communal zones of the building.
Kitchen and Loading Dock- At the lower basement level, there will be a double-height kitchen and service loading dock, which together have a floor area of 130,000 sq. ft. The kitchen is located directly under the restaurant, and the loading dock is located outside the footprint of the Main Building above.
Plant Rooms- There is 260,000 sq. ft. of space allocated for mechanical rooms within the Main Building, some of which is located below-grade, and some of which is located within the roof build-up above the 4th floor.
Engineering and Testing Spaces- Approximately 15% of the Main Building area is allocated for technical support spaces.
Corporate Fitness Centre- To the northwest of the Main Building, the proposed project also includes a Corporate Fitness Centre of approximately 100,000 sq. ft. for use by employees. It will contain changing rooms, showers, laundry facilities, gym equipment, multi-purpose rooms for group classes and other related facilities.
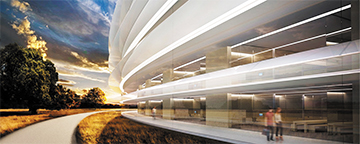 |
| Apple is committed to using 100% renewable energy throughout Apple Campus 2, with an emphasis on onsite generation from photovoltaics and fuel cells. |
Environmental Sustainability
Apple's commitment to innovation and environmental sustainability is provided through net zero energy buildings, a climate-responsive design, a comprehensive multi-modal transportation plan, a compact land use that reduces building and parking footprints and the heat island effect, and a landscape plan reminiscent of the natural California landscape, including the use of native and drought-tolerant vegetation. The environmental sustainability features are designed to provide a net zero increase of greenhouse gas emissions, minimize natural resource consumption and improve the air, water, light and micro-climate quality of the site. Some of the important sustainability and energy features are:
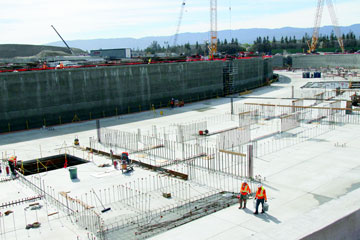 |
- Co-location of services within the large integrated Campus development will improve efficiency over the current disjointed land use.
- The number of inter- and intra-Campus car trips generated will be reduced through Apple's existing and extensive TDM programs.
- The Central Plant serves as a primary consolidation point for heating, cooling and electricity for the main site.
- Approximately 9,240 of the 10,980 parking spaces provided on-site will be provided in sub-grade levels or in a parking structure, creating more permeable landscape and minimizing heat island effect.
- In excess of 6,000 trees will be planted on the site, including fruit trees, in addition to retaining approximately 1,000 trees currently on the site.
- The project will increase the permeable area on site from about 42 acres to approximately 109 acres.
Emphasis on Renewable Energy
Apple is committed to using 100% renewable energy throughout Apple Campus 2, with an emphasis on onsite generation from photovoltaics and fuel cells. The Main Building will incorporate a variety of technologies that help to achieve Apple's net zero energy goal. Initiatives include radiant conditioning systems, LED electric lighting, natural ventilation, and green information and communication technologies. Other energy initiatives include:
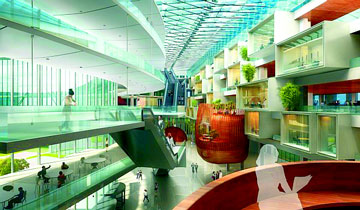 |
- 300 electrical vehicle charging stations will be provided, with built-in capacity to expand.
- Buildings will be designed to allow for passive heating and cooling and high performance building systems.
- The project's overall energy needs will be provided by renewable energy. The majority will be generated on-site through the use of photovoltaics and fuel cells with directed biogas. These will be supplemented by grid purchased renewable energy if needed during periods of peak demand.
- Approximately 8MW of photovoltaics will be installed on the Main Building and parking structure roofs.
- The sites east and west of North Tantau Avenue will also be served by 100% renewable energy, maximizing the use of photovoltaics and fuel cells on-site.
Waste Management
Apple will expand its current waste management program, which achieves a diversion rate of 78%. During construction of Apple Campus 2, the goal is to divert construction and demolition waste from landfills by finding multiple alternative uses, such as recycling, reuse on site or on other sites. Key elements of the waste management program during operations are the increase of material reuse, recycling from solid waste sources and composting.
Green Building Codes and Regulations
Apple will exceed sustainability requirements set by the Cupertino Green Building Ordinance (GBO), the California Green Building Standards Code (“CalGreen”, Title-24, Part 11), and the Californian Energy Efficiency Standards (Title 24, Chapter 6). The Cupertino GBO and CalGreen have been recently enacted and represent a new level of sustainability– thereby setting a significant performance baseline for Apple Campus 2 to exceed. Even with this new colossal project opening in 2016, Apple has no plans to destroy its existing headquarters building located at 1 Infinite Loop in Cupertino.
Apple's construction protocol will promote the use of alternative clean-burning fuels, modern fuel efficient vehicles, and emissions reduction measures in order to achieve a “less than significant” level of air contaminants. Apple is still working on the details of these protocols.
Parking
There will be approximately 10,980 parking spaces provided within Apple Campus 2. Of these, approximately 9,240 employee parking spaces will serve the main site of Apple Campus 2, and about 1,740 employee parking spaces will serve the Tantau Development sites. While Apple Campus 2 will be Apple's center for research and development, 1 Infinite Loop will remain the primary location for visitors. Apple Campus 2 will provide visitor parking spaces with access directly from the new Apple-dedicated entrance point off North Wolfe Road. The careful management of parking is an essential component of Apple's Transportation Demand Management program.
Interesting features
- The new Apple Campus will be set in a 2.8 million-square-foot area. That's an 176-acre site.
- The building is more than a mile around.
- There will be 300,000 square feet of research facilities and underground parking.
- The four-story circular structure will have huge walls of glass that will allow employees to look out from both sides of the ring.
- Peter Arbour, an architect for Seele, the company that makes the glass staircases in Apple stores around the world, told Bloomberg: "It is something like six kilometres of glass."
- A significant segment of the building is the restaurant, which opens up to the landscape.
- The car park is buried below the landscape so there are no rows of parked cars to spoil the view.
- The new Apple Campus will aim at being self-sufficient. Most of the power for the facilities will come from an "on-site low carbon Central Plant", according to an Apple Insider report. Apple intends to use alternative energy sources to power the campus, as part of its pledge to use 100 percent renewable energy at its facilities.
- After revisions to the original plan, Apple showed that will be able to complete the project without having to remove any dirt from the area.
- The structure will be outfitted with solar panels around the top of the building. It will run mostly off the Cupertino power grid but will use it as a backup electrical supply.
- 28. 7,000 trees will surround the campus. Apple has hired a leading arborist from Stanford University to help landscape the area and restore some of the indigenous plant life, including apricot orchards.
- The new campus will reportedly use recycled water and will use 13,300 feet of pipeline to share the supply between it and Cupernito.
References:
Apple Project Description Document
http://www.macworld.co.uk/feature/apple/apple-spaceship-campus-facts-pictures-video-info-3489704/