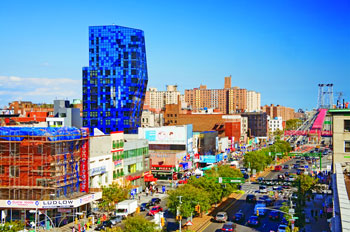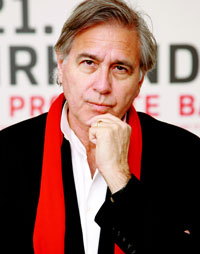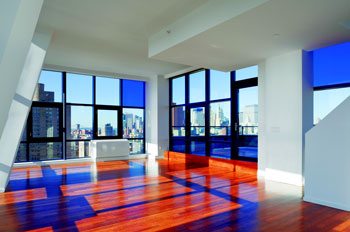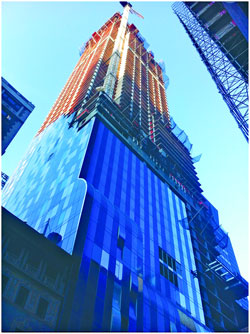BLUE Residential Tower, New York
The Incredible BLUE Condominium by Architect Bernard Tschumi

Walk down the Norfolk and Delancey Streets of New York and you notice the gorgeous BLUE Residential Building, amid the old brick tenements of the Lower East Side. The building is a eighteen storey tower containing thirty-two apartments and rises to a height of 181 feet.
After two and a half years of planning, design, and construction, internationally acclaimed architect, Bernard Tschumi's Blue Residential Tower opened to the public on the Lower East Side in 2007. BLUE also marks Tschumi’s first residential structure, built at an estimated cost of $17 million. The project is developed by Angelo Cosentini and John Carson, while Kim Starr of Bernard Tschumi Architects directed the project that includes SLCE of New York as the executive architects of the project. Angelo Cosentini, who developed the new condominium says, "We knew that Bernard was one of the few contemporary architects with the vision and know-how to design a unique and visually appealing building given the requirements of the site".
BLUE does not start with a theory or a formal gesture but takes the character of the site as its source, parlaying intricate zoning into angulated form and form into a pixelated envelope that both projects an architectural statement, but also blends into the sky at the same time, simultaneously respecting and embracing the dynamism of the neighborhood. The building consists of 32 residences ranging from one and two-bedroom units near the base to full-floor units with large terraces higher up, crowned by a duplex penthouse.
A fine fusion of floors
| As the tower rises there is a magnificent duplex penthouse at the apex. The sloped curtain wall is a feature of many of the apartments and all have floor to ceiling glass in the living areas. The finish materials including bamboo floors, white stone counter tops and stainless steel cabinets with glass doors, are specified on floors two to12, while the two upper floors including the 16th floor penthouse feature Brazilian teak hardwood floors and Boffi countertops. The BLUE possesses a striking glass curtain wall coloured in varying shades of blue giving it a pixilated appearance. Its look is further enhanced by its unusual angular design, which has resulted from constructing on a site that incorporated air rights from more than one lot. The sloped window wall is a feature of many units. |
 |
All units have full-height windows in the living and dining rooms. The apartments are fitted out with sustainable materials, including bamboo floors and wall panels, palm flooring, and river-pebble bathroom tiles. BLUE also recycles unused space on top of a neighboring commercial structure as an urban garden, which provides communal space for residents and guests with broad views of the Williamsburg Bridge.
Cantilever alleviates view
By transferring the air rights a third floor was added to two adjoining buildings, then an outdoor terrace was positioned with a spectacular views on the roof. Cosentini says, "We acquired the rights to cantilever the building over the adjacent parcel, which gives the building its distinctive sculptured silhouette." The cantilevering actually increases from base to the top, maximising the size of the more desirable units on the upper floors, each of which offer a stunning 360 degree vistas of Manhattan and beyond.

The interiors of the apartment tower are fitted with bamboo or palm floors, stone counters and tiles and stainless steel cabinets and appliances, defining simple but elegant spaces, many of which are distinguished by the sloping walls that give the building its dramatic shape. Nearly all of the units were occupied before the building’s official completion. A new third storey commercial space was added to the existing structure and the roof of that third floor is recycled as a large terrace garden for residents of the building.
Amalgamation with ethnic structures
There was another mandate to achieve with the design, according to Cosentini, which was to build an upscale luxury building for the Lower East Side that would, by virtue of its unusual design, color, location and spectacular apartments, make a statement about the vitality of the neighbourhood. Tschumi, whose signature style lies in creating forward looking projects that articulate the contours of the emerging century, could not have been more philosophically in tune with that mandate. For centuries, the Lower East Side has been tenanted by a plethora of successive ethnic groups. Italian, Irish, Russian, Polish, and Chinese immigrants, among others, each populated the Lower East Side at different times. Now, as new development in the area abounds, BLUE represents and embodies the evolution of the Lower East Side in the 21st century, namely a true melting pot, with no specific ethnic majority, and unquestionably a neighbourhood that has morphed to become one of the city's most sought-after residential enclaves.
BLUE rises amidst city's zoning code
|
Despite the constraints of New York City zoning law and market-driven commercial requirements, Tschumi devised an original envelope pattern and distinctive shape in order to simultaneously conform to a strict building code and differentiate the building from similar high-rise structures. The strategy also creates a highly specific architectural statement that responds to the eclecticism of the historic Lower East Side neighborhood. The building's signature pixelated façade reflects a mosaic of the diverse community around it while simultaneously blending into the sky, in a way that both echoes and defers to the vibrant dynamism of downtown New York City.
According to Tschumi, this residential mid-rise in New York's Lower East Side presented a major design challenge on creating an original architectural statement while simultaneously responding to the constraints of New York zoning code and to the developer's commercial requirements.
|
 |
"In our solution," he says, "The building's base occupies a lot zoned for residential use and cantilevers over an existing commercial building on Delancey Street designated for commercial use. The slightly angled walls facing the street and rear yard artfully negotiate the varying setback rules, crossing the line between the commercial and residential zoning districts. The sloped top of the building integrates the zoning district's two sky exposure plane requirements. The cantilever over the commercial space on the southern portion of the building is also angled from base to top, thus enlarging the size of the units located on the upper floors, which have stunning views of Lower Manhattan from river to river. This strategy also maximizes the amount of allowable residential square footage. The pixelated facades reflect both the internal arrangement of spaces and the multi faceted character of the neighborhood below."
Faced with a series of contradictions, a high-end building with a modest budget, a neighbourhood-specific building that would also be visually striking, and a contemporary building for a historically rich part of Manhattan, the architect’s scheme balances the many competing project requirements with thoughtful attention to every facet of the design, from an entrance court at the pedestrian scale of narrow Norfolk Street to the Penthouse terrace placed so as to appreciate sunsets over the Hudson River.
Factsheet
| Client: |
Angelo Cosentini and John Carson |
| Design Architect: |
Bernard Tschumi Architects, New York, NY |
| Executive Architect: |
SLCE Architects, New York, NY |
| Principals In Charge: |
Bernard Tschumi, Bernard Tschumi Architects
Saky Yakas, SLCE Architects
|
| Structural Engineers: |
Thornton Tomasetti Engineers (New York, NY) |
| Curtainwall Consultant: |
Israel Berger & Associates, Inc. (New York, NY) |
| Mep Engineers: |
Ettinger Engineers (New York, NY) |
| Code Consultant: |
Arc Consultants, Inc. (New York, NY) |
| General Contractor: |
On The Level Enterprises, Inc. (New York, NY) |
| Project Cost: |
$17 million |
| Total Project Size: |
55,000 sq. ft. |
| Inauguration Date: |
October 2007 |