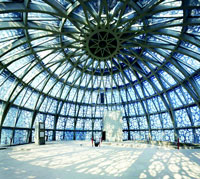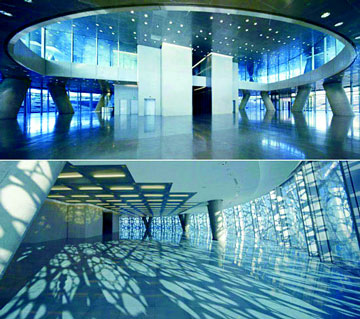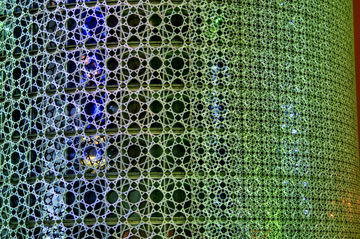Doha Tower, Qatar
Spectacular Tower with subtle sensitivity
The Doha Tower situated at Corniche road in the centre of Doha City that attracts the viewers by its cylindrical fat shape tower. The cylindrical tower measures 45meters in diameter. It is capped by a dome and topped by a lightning conductor at a level of 231.5meters above ground with a total built up area of approximately 110,000 square meters. The Tower is also popularly known as 'Burj Doha Tower'.
 |
The Tower is designed by a French Architect Jean Nouvel. It is the first design of a Tower with reinforced concrete dia-grid columns in a cross (X) shape covered at the external facade by geometric complexity of the oriental Moucharabiah (wooden lattice) and butterflies in the shape of Bee's heaves acting as a sun screen. The inner layer is aluminium curtain walling with slightly reflective glass that protect from the sun's rays. There is also walkway between the sunscreen and the curtain walling which allow for maintenance to wash and clean the curtain wall. |
X-Fat Cylindrical Tower
According to Ar. Jean Nouvel, the structure is a much more similar to 'cousin' of the famed Burj Khalifa. The tower was completed in 2012. The massive, rounded cylindrical skyscraper is an expression of the local culture, connecting the modern with ancient Islamic designs. Recalling Shanasheel screens, the building envelope is comprised of a delicate and lace-like layered facade. The cladding system is a reference to the traditional Islamic 'Mashrabiya'. The design for the system involved using a single geometric motif at several scales, overlaid at different densities along the facade.
The screens retain the Islamic original purpose to shade the building from high temperatures as well as protect it from the unpleasant sand residue found on glass throughout the region. The internal reinforced concrete forms a cross X shape that then connects with the eye-catching cylindrical facade while leaving more internal space within the core for the occupants. Finally the vast green space and vertical garden are the first of its kind in the state of Qatar, which coupled with the beautifully designed and sculpted sunscreen create a pleasant environment to work in.
 |
The Tower has been finished with quality material and equipment that is in compliance with the highest International Standards. The Tower is equipped with the latest fire fighting systems that match the criteria adopted in the State (NFPA) governing the design of such systems and the latest security systems, surveillance cameras and access control system programmed to control entry of individuals into the court yards and each floor of the Tower.
The lead consultant was Consulting Engineering Group (CEG) and the China State Construction Engineering Corporation was the main contractor of the project. Al Arabia Land Transport Company (ATC) was the general contractor for the project. Terrell Group was involved in the structural engineering, mechanical, electrical and plumbing (MEP) and facade engineering design for the project.
In addition, the celebration of the dome and lightning rod at the top of the building has created one of the most spectacular penthouse spaces in the history of high-rise construction. The tower is a continuation of the architect's lifelong interest in both cultural interpretation, technology and laudatory for the pursuit of local meaning in the face of globalization. The tower is topped by a full-span dome and a spire, and clad entirely in an intricately patterned stainless steel screen.
LED Instalight
The instalight 1050 fitting was adapted slightly for the project to allow for the transition from gold to silver. Inside the luminaire there are eight chambers each with one cool white (6000K) and two amber (590nm) high current LEDs. The LEDs are mounted, which is connected to the housing to guarantee a perfect active thermal management designed for longevity. In addition to this, the PCB includes a micro controller based temperature monitoring device that transfers the actual board temperature back to the main control system in order to avoid over-heating of a fixture. This means the luminaire is self-secured against temperature damage. There is a programmed system for external lighting with LED lighting which highlights the tower in a stunning form at night.
Diagrid Canted Columns
A large interior atrium houses eight glass lifts; the atrium reaches a height of 112 meters, up to level 27 which offers a transfer lobby between low and high zones. The transparent lifts offer views of the surrounding city. The structure of the tower is a non-traditional concrete diagrid with canted columns forming an X-shaped framing system. This system creates a unique effect in the office spaces in conjunction with the facade screen. In contrast to more typical office towers, the spatial quality of the interior is one of ever-changing patterns of light and texture, breaking the standard of monotony.
The office floors are flexible and allow a variety of configurations. In addition, the latest technology has been provided for office tenants, including fibre optic telephone cables and satellite TV. Though the efficiency of the plan was the highest priority, the overall form of the building gives each floor a unique size and a slightly different effect.
In an unexpected twist from most office towers, a grand private residence is located within the dome of the tower at 182 meters above ground level. The luxury residence has its own private entrance into the building and elevator service, along with private access to the adjacent restaurant below. The breathtaking effect of the culmination of the dome structure and screen creates a truly singular space. Included in the residence are a sauna and pool along with typical residential amenities. Offering 360 degree views of the surrounding city, the residence is truly like no other.
 |
Building upon previous projects, the design team utilized knowledge gained in other contexts to bring the building full-circle. The tower makes a distinct and direct connection to the local culture and practice through the use of the facade screen while responding to the climate appropriately. The design provides a flexible, efficient and interesting workplace for office occupants and considers the needs of the owner. Lastly, the building makes an iconic statement and stands as a trademark of the Doha skyline in both daytime and night time though its textural facade and integrated architectural lighting.
Destination Control System
The estimation of the number of the lifts and the speed has achieved the specialized study that adopted the highest international standards and modern techniques. The control of the lifts movement is based on a modern technique that control and guide the user (Destination Control System). The tower includes 23 elevators too.
Specialized Security
The Tower is equipped with the latest technology communication system and fiber optic cables for telephone and high speed internet services with specialized security systems to control the entry of individuals and their movement at each entrance and egress to the floors. The Tower has been equipped also with an advanced closed circuit television monitoring system (CCTV) which allows the security personnel to follow the movement of the visitors and staff within the Tower.
The barriers are linked with direct communication with the security personnel in emergency conditions. Each of these systems have been linked to a comprehensive and effective Building Management System (BMS) which could detect any failure or malfunctions that may occur on any of the aforementioned systems through screens showing all details and information needed to assist the operation and maintenance team of the Tower.
Cooling Tower
The Tower is also accommodated with its own central cooling system using chilled water from nine chillers which ensure moderate temperature around the clock. It is done through two Air Handling Units (AHUs) on each floor handling the cold air and achieving a low level of noise resulting from the operation of machinery systems by using sound attenuators on the air supply and return attached to these two units. The fresh air supply is provided to floors by main fresh air handling units available at the mechanical rooms that provide the building with fresh air supply after being treated and cooled.
The Tower is served by an automatic sprinklers system that is sensitive to flames and functions during the event of fire and huge fans that extract the smoke from the fire affected areas and pressurizes air to the upper and lower levels to prevent smoke transfer to unaffected areas to ensure safe evacuation of the occupants from the building while the smoke is discharged to outside the building.
Power Station Tower
The ground floor has occupied for the electrical Sub-Station which contains the high tension switchgear (11 KV), 10 No power transformers (1250 KW each) and low tension switch-gear which feeding all the systems and utilities in the Tower. The first floor has been allocated for the chiller equipment for the air conditioning and all the auxiliary equipment that feed it.
Solar Tower
The building overlays occur in response to the solar conditions; 25% opacity was placed on the north elevation, 40% on the south and 60% on the east and west. From a distance, the screen appears as a uniform density but the intricacy of the layer and scale measurement of the screens becomes apparent at a closer viewpoint lend to the building multiple textural experiences. User-operable solar shades are also available behind the glazed curtain wall. The overall facade system is estimated to reduce cooling loads by 20%. At night, an integrated light system enhances the delicate screen with programmable light shows.
The base of the tower has a 25-meter-wide pergola to provide a shaded entry as well as a lushly planted garden. A gentle grade slopes down to the lobby entrance, emphasizing the tower's connection to the earth supporting it. Landscaping covers 40% of the site including the pedestrian experience. Below grade, three levels of parking accommodate a total of 870 cars solely for the office tenants.
Highlights of the Doha Tower:
- Public Lobby comprises of reception area, offices, and rooms for supervision and security on the ground floor with a total area of 1500 m²
- Offices at Mezzanine level with a total area of 680m²
- 41 floors of offices with a total built up area of 42,132m². The area of floors is ranging between 1071 M² and 922 M² with an average of 1053m²
- Restaurant at level 42with a total area of 576m² and a capacity of 80 customers.
- Offices for VIP at level 43 with a total area of 730m²
- Offices for VVIP at level 44 with a total area of 954m²
- Separate building of two floors for electricity stations and cooling services
- Fire fighting room at level (-4m) with a total area of 57m².
- Water storage tanks for public use and for firefighting purposes.
- Stores (closed) for storage purposes at the Basement levels with a total area of 4604m²
References:
http://www.slideshare.net
http://www.hbs.com.qa
http://www.mondoarc.com
http://www.ctbuh.org