Earthquake Resistant Buildings
By Bureau Built Constructions
The 7.9-magnitude earthquake, with its epicentre located at about 80km North-West of Kathmandu struck Nepal country on April 25, levelling homes and buildings, triggering avalanches, splitting roads down the middle, destroying telephone lines, and other infrastructure. It was the worst seismic activity to hit the country in 81 years. The disaster has left Nepal with a trail of death and devastation, killing over 7,000 and injuring 14,123 others.
Nepal, one of the world's least developed countries, will not recover from the disaster quickly, which will take a toll on its infrastructure, tourism, and overall economic picture. A number of buildings collapsed in the centre of the capital, the ancient Old Kathmandu, including centuries-old temples and towers. Among them was the Dharahara Tower, one of Katmandu's landmarks built by Nepal's royal rulers in the 1800s and a UNESCO-recognized historical monument. It was reduced to rubble and there were reports of people trapped underneath.
The number of houses destroyed in quake-hit Nepal is over 1,60,000, nearly twice the number of households wrecked in the 1934's deadly temblor that has been the country's worst disaster of all times. In worst-affected districts like Gorkha and Sindhupalchowk, the damage is even more extensive, with up to 90 per cent of houses destroyed, according to a situation report released by the United Nation's humanitarian agency OCHA (Office for the Coordination of Humanitarian Affairs).
The earthquake destroyed 160786 houses and damaged 143642 (as of May 1). The government is currently projecting this caseload to increase to a total number of 500000 houses destroyed, the report stated. This powerful earthquake in Nepal is a "wake up" call for the government and the relevant stakeholders to determine how it deals with such calamities, there is a calling for urgent advancement in construction technology.
Learn from Experience
It should learn from this experience to introspect what all can be done and in what manner if a similar hazardous scenario unfolds, there is a need of advancements in construction technology so that buildings may be designed to withstand the impact of such natural disasters. As such, earthquakes do not cause as much damage to people as they do to dwellings and concrete structures. If the dwellings can be made earthquake resistant, there is a lesser likelihood of damage. This is not the first time that an earthquake of such a large magnitude was felt. The 1934 Nepal and Bihar and 2001 Bhuj earthquakes have given us valuable inputs for facing such disasters.
Seismic-resistant buildings rarely come to mind except in times such as these. When thousands have perished in a series of deadly earthquakes in Nepal and India has its own share of casualties. Construction industry should have some foolproof mechanism against the tremble.
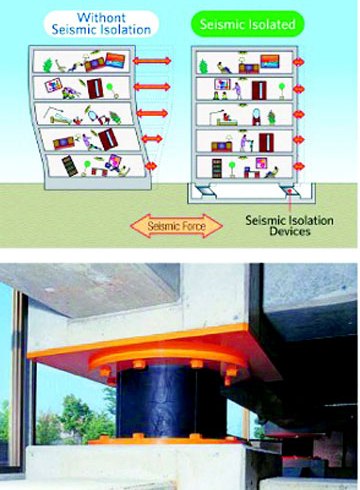 |
However, experts concede it is impossible to construct a building, which is 100% earthquake proof. However, engineers do their best to ensure the building stands up long enough for occupants to evacuate. Building structures can be designed in such a way that it does not collapse instantly. A well-designed building can ensure that even a major earthquake will result in only minor damages. Architects and structural engineers say an earthquake places sideways load on a building. So, in addition to making a building capable of defying gravity caused by the weight of the structure and its contents, an earthquake resistant structure can withstand a considerable sideways force. This is achieved by tying the walls, floor, roof, and foundations into a rigid box. It is also crucial that building materials used should be lightweight.
Earthquake Resistant Structures
A typical earthquake lasts for less than a minute, but can destroy a city built over a period of centuries. The time is too short for people to escape from most buildings. Therefore, the only way to ensure survival is by ensuring that buildings do not collapse during earthquakes, even though some damage may be unavoidable. The extent of damage depends not only on the structure but also on the size of the earthquake.
Earthquake is a frequent phenomenon in areas called 'earthquake zones.' Earthquakes may create various kinds of casualties like loss of life and damage of property depending upon its magnitude; causalities could range from small property damage to landslides and long range of liquefaction. Secondary effects like fire; blockage on services such as water supply, electricity and transportation; and communication disruption are sometimes even more disastrous. Manmade infrastructures are however the major contributor of casualties during earthquake devastations. These structures therefore should be carefully designed and constructed.
Reason for Buildings' Failure during Earthquake
Earthquake can cause damage not only on account of the shaking which results from them but also due to other chain effects like landslides, floods, fires and disruption to communication. It is, therefore, important to take necessary precautions in the site location, planning and design of structures so that they are safe against such secondary effects also.
Earthquakes are natural hazards under which disasters are mainly caused by damage to or collapse of buildings and other man-made structures. Experience has shown that for new construction, establishing earthquake resistant regulations and their implementation is the critical safeguard against earthquake-induced damage. As regards existing structures, it is necessary to evaluate and strengthen them before an earthquake based on evaluation criteria.
Earthquake damage depends on many parameters, including earthquake ground motion characteristics (intensity, duration and frequency content of ground motion), soil characteristics (topography, geologic and soil conditions), building characteristics, and quality of construction, etc. Building design must be such as to ensure that the building has adequate strength, high ductility, and will remain as one integral unit, even while subjected to very large ground motions.
Vertical and horizontal shaking from earthquakes and inertia of buildings that causes frequent changes in building's weight, and the use of poor quality materials and massive structures are some of the reasons for building failures. Greater the mass of building, more lateral force is exerted on buildings, and this alone is the major component behind building damages. When there are no strong joint-components like walls, beam, column, roofs, slabs, in buildings, the buildings move independently on their own direction, and velocity of their movements are dictated by the buildings' weight and orientation, and all these result in separation of a building. The separation of building components and failure to support designed force is actually a building failure.
Indian Seismic Codes
Ground vibrations during earthquakes cause forces and deformations in structures. Structures need to be designed to withstand such forces and deformations. Seismic codes help to improve the behaviour of structures so that they may withstand the earthquake effects without significant loss of life and property. Countries around the world have procedures outlined in seismic codes to help design engineers in the planning, designing, detailing and constructing of structures.
Seismic codes are unique to a particular region or country. They take into account the local seismology, accepted level of seismic risk, building typologies, and materials and methods used in construction. Further, they are indicative of the level of progress a country has made in the field of earthquake engineering.
This Indian Standard (Part 1) (Fifth Revision) was adopted by the Bureau of Indian Standards, after the draft finalized by the Earthquake Engineering Sectional Committee had been approved by the Civil Engineering Division Council. Himalayan-Nagalushai region, Indo-Gangetic Plain, Western India, Kutch and Kathiawar regions are geologically unstable parts of the country, and sonic devastating earthquakes of the world have occurred there A major part of the peninsular India has also been visited by strong earthquakes, but these were relatively few in number occurring at much larger time intervals at any site, and had considerably lesser intensity. The earthquake resistant design of structures taking into account seismic data from studies of these Indian earthquakes has become very essential, particularly in view of the intense construction activity all over the country.
Recommendations for earthquake resistant design of structures was published and revised first time in 1966. As a result of additional seismic data collected in India and further knowledge and experience gained since the publication of the first revision of this standard, the sectional committee felt the need to revise the standard again incorporating many changes. such as revision of maps showing seismic zones and epicentres, and adding a more rational approach for design of buildings and sub-structures of bridges. These were covered in the second revision of IS 1893 brought out in 1970.
As a result of the increased use of the standard, considerable amount of suggestions were received for modifying some of the provisions of the standard and, therefore, third revision of the standard was brought out in 1975.
The following changes were incorporated in the third revision:
- The standard incorporated seismic zone factors (previously given as multiplying factors in the second revision) on a more rational basis
- Importance factors were introduced to account for the varying degrees of importance for various structures
- In the clauses for design of multi-storeyed buildings, the coefficient of flexibility was given in the form of a curve will respect to period of buildings
- A more rational formula was used to combine modal shear forces.
- New clauses were introduced for determination of hydrodynamic pressures in elevated tanks.
- Clauses on concrete and masonry dams were modified, taking into account their dynamic behaviour during earthquakes Simplified formulae for design forces were introduced based on results of extensive studies carried out since second revision of the standard was published.
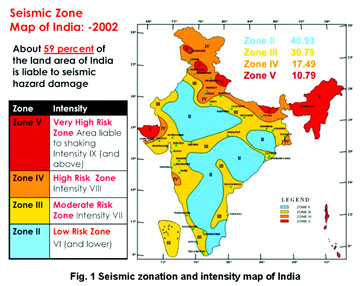 |
The fourth revision, brought out in 1984 was prepared to modify some of the provisions of the standard as a result of experience gained with the use of the standard. In this revision, a number of important basic modifications with respect to load factors, field values of N base shear and modal analysis were introduced. A new concept of performance factor depending on the structural framing system and on the ductility of construction was incorporated for average acceleration spectra was also modified and curve for zero percent damping incorporated.
In the fifth revision, with a view to keep abreast with the rapid development and extensive research that has been carried out in the field of earthquake resistant design of various structures, the committee has decided to cover the provisions for different types of structures in separate parts.
Countries with a history of earthquakes have well developed earthquake codes. Thus, countries like Japan, New Zealand and the United States of America, have detailed seismic code provisions. Development of building codes in India started rather early. Today, India has a fairly good range of seismic codes covering a variety of structures, ranging from mud or low strength masonry houses to modern buildings. However, the key to ensuring earthquake safety lies in having a robust mechanism that enforces and implements these design code provisions in actual constructions.
New Approaches to Seismic Designs
Buildings with rigid layout (box like structure) with strong joints between different components are generally earthquake proof because rigid buildings react as a single unit to earthquake forces. This is a general practice of constructing an earthquake proof building.
However, there are other highly developed approaches as well. In designing and mitigating earthquake, new approaches to seismic design emerged during the 1980s and 1990s, which involved modifying the structural response to reduce earthquake loads to more tolerable levels. These included base isolation, supplemental damping and active control. Base isolation involves placing special components called isolators within the structure, which are relatively flexible in the lateral direction, yet can sustain the vertical load. Unfortunately, these techniques require highly technical workforce and is hardly affordable in developing countries.
Low Cost Earthquake Resistant Building Technology and Practices
There are conventional, economical and simple construction practices that can be incorporated in constructing quality earthquake resistant buildings, which can reduce cost and make it safer to live. According to Sarkar (2006), material cost accounts for 70 to 80 percent of the housing construction cost, and this cost should be optimized by choosing appropriate materials.
|
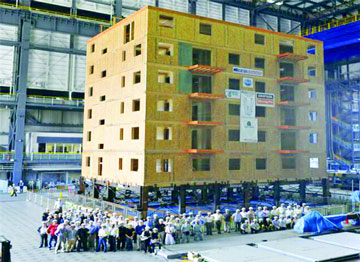
|
| Largest shake-table experiment ever attempted will test 23-unit condo building against motions of s 2,500-year earthquake |
Adobe Buildings with Earthquake Resistant Components
According to Blondet et al (2003) in the article Earthquake-Resistant Construction of Adobe Building: A Tutorial, in 50 percent of developing countries, more than 30% people use adobe 'rammed earth' to construct their house. 73 percent of people in India and 60 percent of people in Peru have adobe buildings because they are less expensive to build for poor rural people. The earthquake resistance quality of these buildings is very weak. However, If properly constructed, adobe building can resist earthquake forces. The state-of-the-art research studies and field applications research recommend that when a robust layout (box type layout) is incorporated in construction of adobe block and when earthquake resistant components which improve adobe building's seismic performance are used, these adobe structures can resist considerable amount of lateral forces.
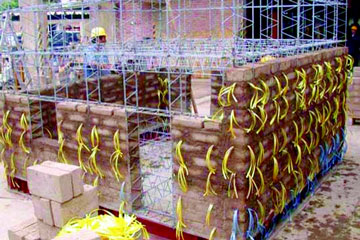 |
| Adobe Buildings with Earthquake Resistant Components |
Rice Straw/Wheat Straw Buildings
Rice and wheat straw bale buildings are cheaper and stronger, and are constructed with easily available materials to rural people. These buildings are light and can be used as earthquake proof houses.
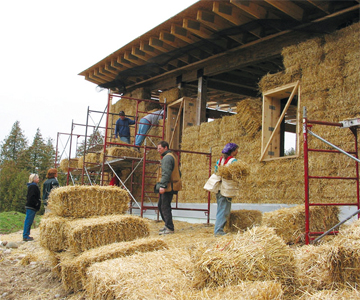 |
| Rice Straw / Wheat Straw Buildings |
Bamboo & Wooden Houses
Wood being cheaper, wooden structure buildings have been tested during earthquakes, and building wooden houses as a means to safer buildings against earthquake forces are in practice these days. Similarly, bamboo is a well known cheap construction material found everywhere. It has good seismic performance properties; it is lighter in weight and is ductile.
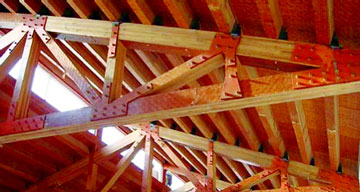 |
| Bamboo & Wooden Houses |
Masonry Buildings with Earthquake-Resistant Components
Stone and brick are most commonly used materials in the world for making load bearing members (walls and footing) of buildings. They are cheaper and readily available.
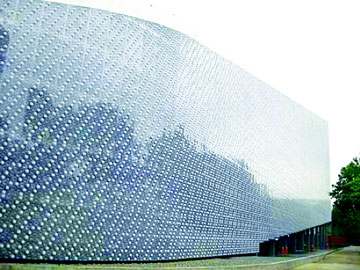 |
However, they are brittle and vulnerable to earthquake. Hence, most catastrophic effects on every earthquake happen to take place on masonry buildings. But where there is will, there is idea. Engineers and scientists have done plenty of researches on such construction practices for making buildings which can resist great amount of vertical and horizontal forces that resembles earthquake force. Findings from various kinds of shake table shows that masonry can be made earthquake-proof with application of earthquake resisting components. As per Sarkar (2006), earthquake casualties are caused by inappropriately built masonry. Therefore, construction of earthquake resistant masonry requires careful consideration and application of three reinforced cement concrete bands at three different heights of a building; plinth height, lintel height and roof height. Nowadays, this is a general practice in various earthquake resistant housing constructions. This practice helps enhance with the firmness of structures which then can sufficiently withstand average earthquakes forces. Making reinforced cement concrete band might be more reliable and more expensive as well. If Reinforced concrete band is unaffordable, finely seasoned good quality wood or bamboo can be used as a cheaper material for making the bands which also serves well enough.
 |
| Low Cost Construction Buildings |
Other Low Cost Construction Materials and Practices
There are many other low cost materials for construction. For instance, Wardah tumbler tile is a lighter, cheaper, durable and is a weather resistance material for roofing purpose. Ferro cement is another option for roofing and walls. It is prepared by putting cement mortar and closely-spaced-wire-mesh together to make stiff and thin structure. Flash sand lime bricks, Clay Fly-ash Burnt Bricks, Fly-ash Based Light Weight Aerated Concrete Walling and Roofing Blocks, Cement Bonded Fiber Roofing Sheets, Clay Red Mud Burnt Bricks, Gypsum Based Ceiling Tiles, Panel Blocks and Door/Window Shutters, Pre-cast Stone Blocks, Pre-cast Hollow Concrete Blocks, Pre-cast RCC Door and Window Frames, Pre-cast Plank and Joist Flooring/Roofing, Holo-Pan System are other cheaper construction materials. If rice husk is easily available, rice husk ash is a cost effective building material.
Conclusion
Experience in past earthquakes has demonstrated that many common buildings and typical methods of construction lack basic resistance to earthquake forces. In most cases this resistance can be achieved by following simple, inexpensive principles of good building construction practice. Adherence to these simple rules will not prevent all damage in moderate or large earthquakes, but life threatening collapses should be prevented, and damage limited to repairable proportions. These principles fall into several broad categories:
- Planning and layout of the building involving consideration of the location of rooms and walls, openings such as doors and windows, the number of storeys, etc. At this stage, site and foundation aspects should also be considered.
- Lay out and general design of the structural framing system with special attention to furnishing lateral resistance, and
- Consideration of highly loaded and critical sections with provision of reinforcement as required.
An overview of structural action, mechanism of damage and modes of failure of buildings and some general principles are as follows:
- Structures should not be brittle or collapse suddenly. Rather, they should be tough, able to deflect or deform a considerable amount.
- Resisting elements, such as bracing or shear walls, must be provided evenly throughout the building, in both directions side-to-side, as well as top to bottom.
- All elements, such as walls and the roof, should be tied together so as to act as an integrated unit during earthquake shaking, transferring forces across connections and preventing separation.
- The building must be well connected to a good foundation and the earth. Wet, soft soils should be avoided and the foundation must be well tied together, as well as tied to the wall. Where soft soils cannot be avoided, special strengthening must be provided.
- Care must be taken that all materials used are of good quality, and are protected from rain, sun, insects and other weakening actions, so that their strength lasts.
- Unreinforced earth and masonry have no reliable strength in tension, and are brittle in compression. Generally, they must be suitably reinforced by steel or wood.
Earthquake construction means implementation of seismic design to enable building and non-building structures to live through the anticipated earthquake exposure up to the expectations and in compliance with the applicable building codes.
Design and construction are intimately related. To achieve a good workmanship, detailing of the members and their connections should be, possibly, simple. As any construction in general, earthquake construction is a process that consists of the building, retrofitting or assembling of infrastructure given the construction materials available. Each construction project requires a qualified team of professionals who understand the basic features of seismic performance of different structures as well as construction management.
References:
http://www.mtnforum.org/sites/default/files/publication/files/affordable_earthequake-resistant.pdf
http://iisee.kenken.go.jp/worldlist/24_India/24_India_Code.pdf
http://unesdoc.unesco.org/images/0022/002290/229059E.pdf
http://www.nicee.org/iaee/E_Chapter3.pdf
http://www.iitk.ac.in/nicee/EQTips/EQTip11.pdf
http://www.ndma.gov.in/images/cbt/conference/Mr.%20D%20Bhadra,%20BIS.pdf
http://economictimes.indiatimes.com/articleshow/47138373.cms?utm_source=contentofinterest&utm_medium=text&utm_campaign=cppst
http://www.usatoday.com/story/news/world/2015/04/25/nepal-earthquake-things-to-know/26367507/
http://www.mydigitalfc.com/real-estate/reality-check-026
http://zeenews.india.com/news/india/earthquake-wake-up-call-for-govt-need-better-building-tech-expert_1585091.html