Turkish American Community Center-A Culmination of Islamic Architecture
|
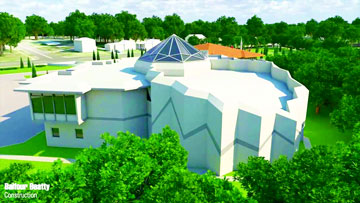
|
| Turks who migrated to the USA after the 1960s began to realize that the lack of resources for practicing their faith is affecting their social values and identification. The need for faith based institutions became ever so urgent and they steadily continue to build. |
Turkish American Community Center (TACC) or Diyanet Center of America (DCA) an organization dedicated to providing religious and social services to Turkish people and all Muslims living in the United States. It is the assumed business name of Turkish American Community Center Inc.
It is based in Lanham, Maryland serving the needs of the Turkish American populace and Muslims in general in the Washington Metropolitan Area. The center holds regular Friday congregational prayers, Ramadan dinners, religious holiday celebrations (including Birth of Prophet Muhammad) and various other social, cultural, and religious activities. The center benefits from its proximity to the nation's capital and various federal and state institutions, such as the National Aeronautics and Space Administration (NASA) in Greenbelt and the University of Maryland, College Park, the flagship campus of the public university. It is considered as the largest and most striking examples of Islamic architecture in the western hemisphere.
Turkish Muslims have been living in United States of America for more than a century and are still immigrating today. Although in number they are a large Muslim faith community, they lack a prominent social voice or network comparable to other Muslim ethnic groups. Despite the difficulty faced with anti-Muslim sentiments following the September 11th tragedy, Turks have made many positive advances in gaining stature. Although Turks have established both civil and religious foundations in the USA, plans for a structural establishment have been less successful. Turks who migrated to the USA after the 1960s began to realize that the lack of resources for practicing their faith is affecting their social values and identification. The need for faith based institutions became ever so urgent and they steadily continue to build.
Construction details
Since becoming residents in Prince George's County, TACC has worked towards uniting the Turkish-American community by providing a worship center, strengthening the relations between Turkish people and the American society and providing a cultural home for the Turkish people. TACC has recently completed a $110 million dollar expansion and development of its Lanham, MD campus. The result is a small village that will be an important cultural hub for all visitors and residents of Washington DC area. TACC is a home to most impressive examples of Islamic architecture in the western hemisphere.
|
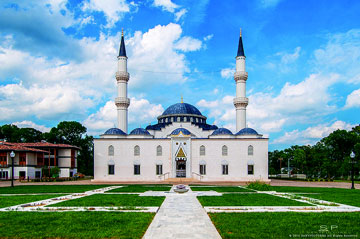
|
| The mosque has an important place in Islamic civilization and in the development of its architecture. Mosque architecture began in Islam with the Masjid al-Nabi in Medina. |
The project consists of five main buildings, an underground parking garage, and a geothermal well field on a 15 acre site. The five buildings, each designed with a unique style, are: a 760 person mosque constructed using 16th century classical Ottoman architecture; a two-story, 19,990 sq.ft Cultural Center Building; a 9,850 sq.ft recreational building; a 43,450 sq.ft traditional Turkish bath, indoor pool, and sports center; and 18,500 sq.ft of guest housing. Much of the campus sits atop a 150,700 sq.ft underground parking garage, providing access to all of the main buildings. These buildings of TACC are framed with a complex array of reinforced concrete elements, including 40-foot wide arches, rigid frames, 210 foot tall minarets, and a massive 80-cubic-yard central dome structure. To create these complicated structures, the project team utilized detailed BIM modeling, unique structural analysis methods, and innovative construction techniques.
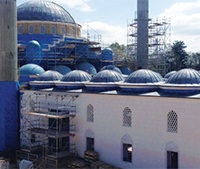 |
Considered the crowning achievement of the Turkish American Community Center, the mosque has a main dome 50'-0” above the floor. The poured concrete dome soars more than 72' in the sky and spans just over 44' from one side to the other. Forming this lofty dome with a light weight Curved-Right Dome Formwork assembly made short, safe, work of the job. The Radius Track Team designed and fabricated cold-formed steel framing for the large mosque dome and the 2 bathhouse domes. |
The light weight of the CFS framed dome formwork assembly allowed them to build the 3 forms on the ground and hoist each into place with a crane. The concrete subcontractor estimated this saved almost one month of schedule.
Mosque
The mosque has an important place in Islamic civilization and in the development of its architecture. Mosque architecture began in Islam with the Masjid al-Nabi in Medina. While retaining its basis and spirit as established by the Prophet, it has evolved over history. The mosque was built in the style of 16th Ottoman architecture. The most important feature this type of architecture is its combination of aesthetics and functionality. Ottoman architecture had an important style which brought together art, aesthetics, and functionality in the construction of places for daily life. The most significant feature of mosque architecture in that period was to ensure unity in space by using the central dome system. Much larger and centralized spaces were created by using a system of construction that employed a central dome supported by adjoining half-domes and small domes.
The mosque, which is the most important structure in the project, covers an area of 1,879 square meters. Below the mosque is the Museum of Islamic Monuments in an area of 300 square meters. In addition there is a covered auto park with a capacity for 500 vehicles for visitors. The mosque is built of steel reinforced concrete on a foundation of piled compartments and is strengthened against earthquakes. High quality building materials, like stone and marble, have been set in place with steel-fitting machinery and no mortar was used. The interior acoustics of the mosque have been assured by the 'empty spaces in the domes,' a method which has been used for thousands of years.
The mosque also has a spacious courtyard. The sides of the courtyard are each covered with five small domes creating a space that is half covered. The mosque has two minarets each of which has two galleries. It has the distinction of being the only mosque in American with two minarets. In the interior decoration and ornamentation, traditional motifs are used, but original features are also exhibited. In order to add richness to the decorated spaces, above all where there is Arabic calligraphy, inside the mosque, the technique of gold leaf has been used. The mihrab (prayer niche) and the walls on each side of it are covered with tile. Taking into consideration the fact that decoration has certain functions in addition to philosophical thought, the Arabic inscriptions have been made so that one can read them in the depth of the domes and they reinforce the architecture. While the inscriptions call forth the relationship of multiplicity and unity, mukarnases (stalactite decoration) are used for the transition to different geometric shapes, such as from quadrilateral to multilateral.
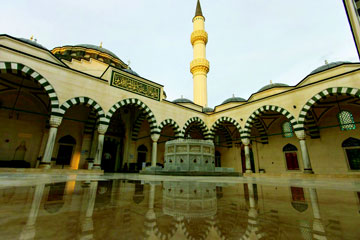 |
Domes
In traditional architecture, the architectural element in the form of a half sphere which was used to create large covered spaces was called the qubba (dome). In traditional Ottoman architecture, domes became in indispensible element. According to Turkish Islamic tradition the concept of the cosmos or all creation was reflected in mosque architecture. In this connection, the dome symbolized the firmament. In the central mosque, the domed system is also used in conformity with traditional architecture. Over the area of the sanctuary, there is a main dome on each side of which are five small domes. In order to provide light inside the mosque, there are windows around the rim of the main dome. This dome is adorned with Arabic calligraphy, one of the traditional decorative arts of Islam. The Qur?anic verse “Purity of Faith” (al-Ikhlas), which contains the fundamental assertion of God's unity, is inscribed in the center of this dome. As for the small domes, they are also adorned with traditional decorative elements.
|
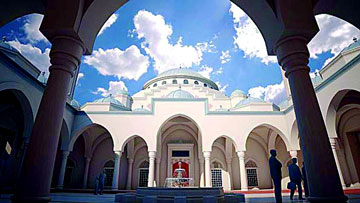
|
| The cultural center has the infrastructure and equipment whereby all Muslims, above all the Turks living in the United States, will be able to carry out educational activities, including conferences, seminars, and lectures. |
Arches
The arch is the connecting vault which ties two columns or pillars to each other in the form of a half circle overhead and which causes the weight of the walls above them to be transferred to the pillars on the two sides. In order to increase the aesthetic beauty of the mosque, the arches are painted white and green. Muqarnases which contain different geometric patterns are used to ensure the transition between the columns and arches.
Special Features
The Culture Center has been constructed in Seljuk architectural style. In Seljuk architecture, which flourished in Anatolia and made an important contribution to the civilizations that developed in that region, stone, wood, and tile ornamentation are paramount. While the general feature of the exteriors of the buildings of this period is simplicity, the interiors have rich ornamentation. Depending on the materials that were used, these buildings emphasized stone and wood construction and exhibit rich examples of decoration. The Culture Center in the Complex has a usable area of 1,855 square meters. The cultural center has the infrastructure and equipment whereby all Muslims, above all the Turks living in the United States, will be able to carry out educational activities, including conferences, seminars, and lectures.
Classic Turkish Bath
The Islamic faith gives special importance to cleanliness. It specifies that a pre-condition of worship is to be clean of material and moral impurities. This concept has shaped Islamic culture and civilization throughout the ages. In all the cities where Turkish Islamic architecture predominated, bath (hamam) culture was wide spread as a monument to the understanding of cleanliness. Although bath culture goes back to very early times in Anatolia, it was not common until the Ottoman period. In Turkish Islamic civilization, baths were part of daily life and they were in common use by all levels of society. The bath became, in fact, a cultural element that was widely incorporated into daily life. Before holy days and nights or before holidays one goes to the bath to be washed. The bride and groom do the same before their wedding. It is an established fact based on experience that throughout history baths have had a positive influence on human health. In recent years the tourism sector has discovered this and has revived the bath tradition in modern fashion.
As for the location of the Turkish bath inside the Complex, it is the first structure that one encounters after passing through the main entrance door. This location symbolizes that one should prepare for worship by cleansing oneself of physical and moral impurities before entering the mosque. In the bath section of the Complex, there are two classic domed Turkish baths, an indoor swimming pool, an exercise room, a gymnastic room, and places for associated activities. One of the Turkish baths is reserved for men and the other for women. In each bath eleven people can receive service at the same time. Here the privileges of traditional bath culture are offered to guests. The Turkish bath section in the complex has a usable area of about 4,037 square meters.
Traditional Turkish Houses
There are in the Center ten houses which exhibit three different traditional styles of Turkish domestic architecture that were used in different periods. The houses were each designed with two stories apart from the basement. Each has about 450 meters of usable space. Wood was used for material throughout the construction of the houses. In this way an attempt was made to be in harmoney with the environment and nature. The decoration of the ceilings acquires a richness through the use of examples of traditional wood ornamentation. The houses in the Center will be used above all by the personnel who come from Turkey and work in the Center. They are also designed to be used as guest quarters for short-term lodging.
Snippets on Turkish American Community Center
- Location: Lanham, MD
- Owner: Turkish American Community Center
- Architect: Fentress Architects
- General Contractor: Balfour Beatty Construction
- Sub Contractor: Facchina Construction Corporation Inc.
References:
https://creepingsharia.wordpress.com/2015/03/03/video-the-100m-turkish-funded-mega-mosque-in-maryland/
http://www.helixelectric.com/dev-helix1/portfolio/turkish-american-community-center/