A Saga of Triumph over Limitations
One can vouch for Mr. Kartik when it comes to going beyond hurdles to achieve success; hurdle of his own body condition. While speaking in an interview with Built Constructions, he informs about his long journey in carving a niche in precast industry.
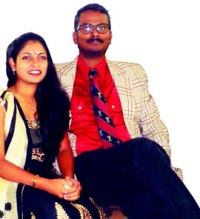 |
One can vouch for Mr. Kartik when it comes to going beyond hurdles to achieve success; hurdle of his own body condition. While speaking in an interview with Built Constructions, he informs about his long journey in carving a niche in precast industry.
‘A wall without a foundation’ is an invention by Mr. Kartik to construction industry which is precast and eco-friendly. His products were nominated continuously for three years in Construction Innovation Forum [USA], Nova which is considered as Nobel Prize for innovation.
|
When you meet Mr. Kartik Janakiram you can distinguish that he is not that one who can gave in to his Parkinson’s disease as a deterrent to reach goals. He is an avid believer in ‘to be successful is a state of mind’ rather than confining it to mere body conditions. He inspires everyone coming into his contact. “Fifteen years ago, I was diagnosed with Parkinson’s disease due to which my future looked bleak at that instance. Nevertheless, being a civil engineer and coming from construction family background, I aspired to pursue my career relating to construction alone. My inability to work for long hours at construction sites allowed me to scout for something unwonted. I zeroed in thin and slender precast. These are transportable in small and narrow winding roads which are light in weight and is going to be the next thing in the construction arena,” recalls Mr. Kartik. He never looked back since then. He has spent innumerable hours on studying how to make precast user friendly/ affordable/ economical/ transportable to suit the demand of the construction industry. Mrs. Arti Singh Kartik whom he married in 2012 is his managing partner of K T PRECAST and she is always tip-toed to take company to the next level. She takes care of marketing and financial aspects of KT Precast.
"We are in the day and age where time saved is money earned, people are looking for faster ways of quality building to be completed on schedule or ahead of schedule. Buildings are becoming larger and taller leading to lagging construction schedules as there is a shrinkage of skilled labour force. Constant demand of the construction industry on materials has been a tremendous drain on their availability. As the demand is more than the supply, there’s an increase in an unwarranted input towards cost of construction. With the introduction of precast, prefabricated RCC walling units, we can help reduce the drain on natural resources, protecting the environment to an extent. As the wall panels are all pre-engineered and precast (factory made) there is a drastic reduction in the volume of debris being generated on the construction sites," he states.
|
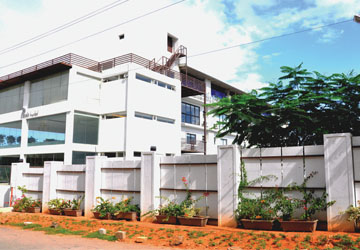
|
| As the demand is more than the supply, there’s an increase in an unwarranted input towards cost of construction. |
Precast Back to Back walling system.
Back to back light panels allowing through double walls to add electrical, plumbing and cooling [services] systems, which can be put everywhere and simplicity of fixing. These panels are M40 grade concrete. The panels have a cavity to facilitate services, thus avoiding the need for chipping and groove cutting (generally). First one side of the walls are installed. On completion of the services the second walls are installed. The joints are sealed and taped.
- HCW 40E (Hollow Cavity Wall 40mm External Grade) HCW 40E are outer walls mainly for commercial and multi-storied buildings that weighs about 147kg+78.1kgs / sq.m having a face thickness of 40mm. The total wall thickness is 170 mm - with a duct of 100mm. These walls are mounted on steel brackets and behave like a concrete facade wall.
- ICW 25 [Internal cavity wall - 25mm Face Thick - a non load bearing Partition wall]. Weight of 78.1kgs/ sq.m / panel. Total thickness is 100mm - with a duct of 50mm. These panels are light in weight and can be installed easily. By using thermocrete light weight panels can be produced.
The work output is faster when compared to conventional masonry, since there are two panels to a wall, first one panel is erected, on completion of installation of services the second face of the panels are installed. Only the joints have to be packed and taped. In general, the schedule of a project comes down drastically. By avoiding curing the site is clean and dry. Wastages are reduced to a minimum.
TWIN WALL provides solution for vertical walls and each wall is precast that has infill concrete for monolithic behaviour. The two faces of the wall are M32 grade concrete and the infill concrete is M20 grade. The concept of variable stiffness matrix is used to reduce the thickness of the vertical wall. The bond between two layers of concrete is taken by shear transfer. When being installed on site, each unit is temporarily propped and additional steel is used to connect adjacent double walls or half floor units prior to concreting. Once the concrete has cured, a single monolithic element is created. Double Wall has numerous advantages over other construction methods such as speed of erection and reducing time, finish, dimensional tolerance and of course, is not dependent on the weather.
KT Precast’s different products were Nominated Thrice in the consecutive years: In 2013, ICW-25 was nominated, Lightweight ICW-25 in 2014 and Self
Standing Compound Wall was nominated in 2015. |
|
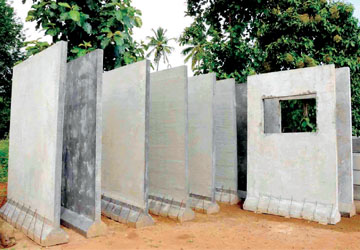
|
RRBOX [Precast Retaining wall box] A substitute for Size stone masonry retaining wall. The hollow space is filled with earth. Earth can be defined as dead load. Since the vertical load is only earth, foundation can be avoided, as the soil - soil interface takes the vertical load. The foundation can be an open split system supporting only the PRECAST RR BOX the remaining can be earth infill. A pin anchor foundation - reduces tension being created at the toe and prevents sliding. Here we are using nature as dead load to retain the earth mass. Concrete is only a cover to protect earth from being eroded due to weathering action. By reinforcing the system it behaves like split walling system with infill mass enhancing the stability of the system. Furthermore this can be tensioned in both vertical and horizontal axis.
To reduce lateral pressure for high walls an angle of batter is provided. For high retaining structures, increasing the angle of batter - changing the design concept from -retaining wall supporting earth To earth supporting retaining wall [the wall gains stability by resting against earth].
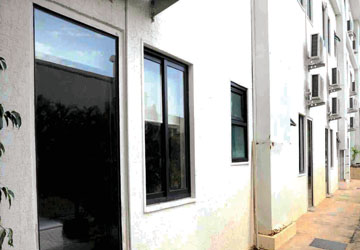 |
SSWALL [Self Standing Boundary Wall] We have adopted a novel concept of a hollow counter weight theory - which gains stability by an action of roots getting embedded firmly into the soil- following the concept of soil nailing theory. Here a concept of soil - soil cohesion bonding, friction bonding, and plants-for anchor the wall. As the plant grows taller - the roots will grow deeper into the soil. This concept is used - on the principle soil soiling nailing theory. To simplify installation of precast walls, the earth has got to be levelled and the wall just placed on top of earth. To maintain horizontal level a bed block at the junction of two walls may be preferred. Due to the concept of counter weight, SSWALL is stable by itself. To economies the SSWALL - a Dummy Rib Theory is used - in lieu with stiffness matrix theory. By consolidating the freshly filled earth into the counter weight by watering - a cohesion bond is formed between soil - soil interface. There is no chance of slip of over-turning failure as the roots are embedded into the soil.
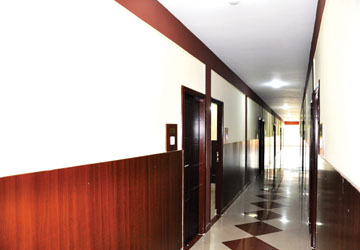 |
Precast Non Load Bearing Wall Panels
“Structures are designed to carry their own weight. When they are structurally stable, why do we require heavy load bearing walls,” asks Mr. Kartik. Reducing the thickness of walls the load on the structure reduces. Introducing of back - back walling system which are thin and light not only helps sustainability, it also reduces drain on consumption of raw material. These panels are easier to handle and can be erected with labour force aided by simple lifting equipments and shifting trolleys,” he adds.
Since all the elements are factory made in a controlled environment, quality is maintained and dimensions are accurate. Factory cured ensuring required strength. The precast members only have to be erected and fixed in place, which enables fast and accurate method of construction. The walls are environment friendly as there is minimal wastage of material and recycled aggregates can be used.
The Mind Set Towards Precast
In Precast construction all services and fittings are predefined and embedded in concrete. The end connections are designed and assembled by either fittings or welded connections. This calls for precise construction execution. With advancement using steel connection joinery in precast technologies, precast hybrid construction is preferred. Here the junctions are in-situ concrete and the remaining are all precast. Each precast member is mounted on a temporary bracket or permanent steel bracket at the supports. Then additional rebar is tied and the junction and concreted. This allows for fixity condition behaviour - which helps in reducing the steel in precast members.
As all the necessary features are prefixed - modification are not possible. With the introduction of back to back precast walls - not only has this given planning engineers a leeway in design, it has also allowed for construction flexibility and modifications.
“With the rapid urbanisation, buildings are becoming bigger and taller. When there is a need for more construction workers- the talent and skill of these labours continue to challenge the construction industry. More emphasis has to be given to a faster and better ways of construction processes that save on money and time. In reality Precast can be an apt solution,” he avers.
NOVA Nomination
Construction Innovation Forum of US created the NOVA Award in 1989 to recognize and advance significant innovation in all areas of the construction industry around the world. Over 90 innovations from 14 countries have already received the NOVA Award and the custom designed statue presented annually at CIF's Innovation Celebration Banquet. An expert jury carefully selects award-winning innovations from nominations that CIF investigates with the assistance of leading engineers serving as investigators. KT Precast's different products were Nominated Thrice in the consecutive years: In 2013, ICW-25 was nominated, Lightweight ICW-25 in 2014 and Self Standing Compound Wall was nominated in 2015. However, the Self Standing Compound Wall won CIDC's Viswakarma Award, this year. “Lafarge award for Innovation was the first award for partition walls in 2011 (for Innovation).
“Our products are hassle free that requires very minimum effort to be fixed. However, we witness growing awareness about lightweight precast products. With just 20 moulds, we are producing 8,000 sq ft partition walls a month amounting four projects a year. We plan to have a sophisticated mechanisation in place including conveyable system with which we aim to produce one house in three days,” he adds. With Swach Bharat Abhiyan, government intends building 1.24 crore toilets annually, which translates into constructing over 10 lakh toilets every month across the Country. Mr. Kartik envisages this as an opportunity for lightweight precast toilet walls that his company offers.
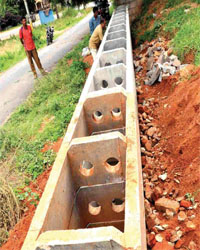 |
Besides reducing cost, it can be completed in short duration without having foundation. Precast has established itself well in overseas and hence we mull over to foray into those markets for a relevant collaboration," he adds. Usage of precast products for residential building projects in the UAE is very common. Staff and labour dormitories are commonly built in precast. Low and medium-rise housing projects are very suitable for precast systems. High rise towers are common in the UAE, and usage of precast is gaining popularity. Horizontal structures are often built using hollow core slabs and precast beams. Speed and quality are often the main drivers for the utilization of increasing levels of precast products in high rise buildings. Hence, venturing into UAE market can also be a good bet, he points out. |
Enter into Possibilities
Having experienced several hardships, Mr. Kartik has right piece of advice to share with aspirants, who want to achieve big goals. "Book tells us what can be done but it doesn't tell what cannot be done. So, 'what cannot be done has access to so many possibilities. Building a structure is an art of geometry and this geometry can be perfected with lightweight precast solutions. Despite the knowledge on precast benefits, engineers and contractors do not recommend precast solutions fearing the loss of their business. We have to come out of diversification that exists among workforce as engineers. Instead, we have to collaborate to do wonders. We have to encourage 'discuss and share work' atmosphere in the construction workplaces," he suggests. He never forgets to acknowledge his team for its continuous support in his endeavour.
Product range from KT Precast
- ICW 25 - Internal Cavity Wall (Non Load Bearing Partition Wall)
- HCW40E - Hollow Cavity Wall 40 MM External Grade
- Unreinforced Hollow Retaining Wall Box
- Twin Wall
- Toilet Wall
- Voided Slab / Wall