General Terminology in Facade Engineering
|
Exterior Cladding: Generally defined as a protective layer or finish affixed to the exterior side of a building enclosure system.
The term "cladding" is often used as a general reference to a wide variety of naturally occurring and synthetic, or man-made, building envelope materials, components and systems. Typically, these elements are quarried, manufactured or otherwise developed and/or altered to render them suitable for use on the exterior of a building or structure, and are frequently derived from, or tailored to, the available resources, raw materials and climatic conditions unique to a particular geographic region or exposure. Exterior cladding is generally the first, though not necessarily the primary line of defence against bulk rainwater penetration.
Wet Zone: The section of an exterior wall system or assembly that is intended, by design, to be exposed to the short and long- |
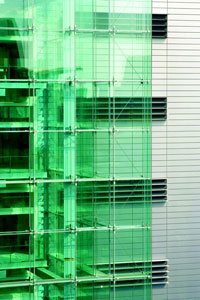 |
term effects of bulk rainwater penetration and/or moisture ingress. Typically, it is the zone located on the outboard side of the innermost drainage plane in an exterior wall system or assembly.
Dry Zone: The section of an exterior wall system or assembly that is not intended to be exposed to the short and long-term effects of bulk rainwater penetration and/or moisture ingress.
Typically, this is the zone located on the inboard side of the innermost drainage plane in an exterior wall system or assembly. Materials in this zone often have a relatively low moisture tolerance, and very little, if any, storage capacity for moisture.
Drainage Plane: Any element exposed to weather or otherwise residing at the line between the "wet" and "dry" zones of an exterior wall system or assembly.
This plane is generally intended to be either waterproof and vapour-impermeable or water resistant and vapour-permeable depending upon wall type, material selection, and climate, and is designed to shed bulk rainwater and/or condensation downward and outward in a manner that will prevent uncontrolled water penetration into the conditioned spaces of a building or structure. In a barrier wall system, the exterior cladding also serves as the principal drainage plane and primary line of defence against bulk rainwater penetration. In cavity wall construction, however, the principal drainage plane and primary line of defence against bulk rainwater penetration is located inside the wall cavity, generally on the inboard side of the air space (either directly applied to the outboard surface of the exterior sheathing layer or, in the case of insulated cavity walls, on the outboard surface of the rigid or otherwise moisture-impervious insulation layer).
Air Barrier: Any element, or combination of elements, that is intended, by design, to control the movement of air across an exterior wall system or assembly.
In order to remain effective, the air barrier must: a) reside within the wall assembly; b) be continuous in three-dimensions from roof-to-wall-to-foundation, c) consist of materials and components that are, either individually or collectively, sufficient in stiffness and rigidity to resist air pressure differentials across the exterior wall assembly without permanent deformation or failure and; d) be durable and structural rigid to withstand the construction process.
The interior and exterior air pressures across an air barrier system that need to be examined include, but are not limited to, pressures caused by wind, stack effect, and mechanical systems.
Air barriers may be located at different locations within a wall system, and the placement of the air barrier needs to be indicated by the designer on the drawings. Please see the table and details within the WBDG that show various methods of forming an air barrier system. Some materials that are part of the air barrier may also have vapour retarder properties. The designer must carefully consider placement of the air barrier when the air barrier material(s) will act both as an air barrier and as a vapour retarder to determine if drying of the system will be inhibited by the location of this material within the assembly. Portions of the air barrier may require regular maintenance and an allowance should be made within the design to accommodate this maintenance.
|
Air Retarder: Any element that effectively resists or otherwise slows, either intentionally or unintentionally, the rate of airflow across an exterior wall system or assembly.
Depending upon its measurable level of resistance to airflow, the air retarder can, in certain instances, be incorporated into the overall air barrier for an exterior wall system or assembly. However, these products alone typically cannot prevent |
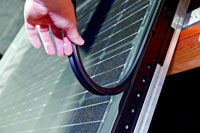 |
airflow across a wall assembly and, as such, should not be used in lieu of an effective air barrier.
VAPOUR Retarder: Any element that is intended to control or otherwise limit the flow of water in its VAPOUR form (diffusive VAPOUR flow, or VAPOUR "drive") across an exterior wall system or assembly.
The selection and placement of a VAPOUR retarder within an exterior wall system or assembly must be in compliance with applicable building codes and regulations, and should also be carefully considered with regard to material selection and the specific use, occupancy, location and climate of a building or structure. It is not uncommon, for example, to discover that individual elements of an exterior wall system or assembly will function inadvertently as "misplaced VAPOUR barriers" in that assembly. Depending upon the predominant direction of diffusive VAPOUR flow across the wall system, this can result in unplanned moisture in the "dry" zone of the wall assembly. This can lead to in-service (and often concealed) corrosion of mild steel anchors, fasteners, metal studs and related components and accessories, as well as moisture-related degradation of wood, gypsum wallboard and similar moisture-sensitive materials, and potential mould growth. A climate-specific, Hygrothermal or similar analysis of moisture transfer through a given exterior wall design is often desirable to further address this concern, particularly as it relates to proper material selection at each layer of the exterior wall assembly.
Insulating Element: Any element, or combination of elements, that is intended to control or otherwise regulate heat loss and heat gain across an exterior wall system or assembly.
In general, the insulating element in an exterior wall system or assembly should be selected and located in a manner that is designed to minimize the risk and effects of thermal bridging and subsequent condensation in the "dry" zone of the assembly. Insulating elements that are selected for placement in the "wet" zone of an exterior wall system or assembly should be carefully considered during the design phase, and must contain the physical properties and material characteristics necessary to remain fully functional and intact when in the presence of water. Selected rigid insulation products can, when properly detailed, also function as an internal drainage plane within a cavity wall system.
|
Structural Element: Any element, or combination of elements, in an exterior wall system or assembly that is intended to effectively resist both live (wind) and dead loads acting on a building or structure through the efficient and effective distribution of those loads to the underlying (or exposed) structural frame.
On projects where the design intent is to incorporate, expose, or otherwise express primary elements of the structural frame as part of the exterior wall system, it is critical that these elements be selected, detailed and specified in a manner that will allow for a fully integrated, thermally efficient, weather-tight building envelope. This is particularly true at interface conditions between exposed structural elements and adjacent "infill" sections of exterior walls, where a failure to properly coordinate drainage |
 |
planes and maintain a continuous thermal break or line of thermal separation across these interfaces can lead to uncontrolled bulk rainwater penetration, condensation, and similar unwanted moisture at the dry side of the wall assembly.Interface Condition: Interface conditions are generally considered to be the lines of separation, or transition, between individual façade elements in an exterior wall system or assembly. These conditions typically include interfaces between two or more differing wall types occurring within the same wall system (eg: a drained masonry cavity wall adjacent to a precast or EIFS barrier wall system), as well as the lines of separation, or transition, that exist at the perimeter of window openings, mechanical ventilation, electrical conduit, plumbing lines and similar exterior wall penetrations, as well as roof-to-wall, foundation-to-wall, and wall-to-exterior paving interfaces.
Each of these conditions must be considered carefully during the design and submittal review phases of a project in order to successfully coordinate construction tolerances, as well as to anticipate the impact of installation sequencing on the overall constructability and performance of these details. Large-scale, three-dimensional details of these conditions are often desirable, and may be necessary on larger, more complex projects in order to ensure continuity of drainage planes, separation between "wet" and "dry" zones of the exterior wall, air barrier continuity, and overall constructability of the wall system. Similarly, when preparing a performance specification that allows several different glazed aluminium window and/or curtain wall products during bidding, it is also desirable for the architect to select a particular manufacturer and design the interface details around that system. The selected product or system should then be acknowledged in the project specifications so that, in the event that a substitution is made or alternate is submitted for review and consideration, the contractor is required to include interface detailing in those submittals that is consistent with the detailing (and, therefore, the design intent) shown in the original construction documents. This approach ensures that the architect and contractor are properly focused on the importance of interface detailing during the design and bidding phases of the project, and substantially reduces the risk that refinements made during the shop drawing review process will result in added costs to the owner.
Flashing: Any element, or combination of elements, intended to collect, contain or otherwise divert bulk rainwater to the exterior side of a building enclosure system. The principal purpose of flashing is to prevent bulk rainwater penetration into the dry zone of an exterior wall system or assembly and, subsequently, the interior, conditioned spaces of a building or structure. These elements are typically located at interface conditions between primary façade elements of a building enclosure system.
In cavity wall construction, through-wall flashing is typically required, at a minimum, above all wall penetrations and at similar interruptions to the downward flow of rainwater inside the wall cavity. Typically, these materials should be designed in a manner that directs rainwater beyond the exterior wall surface, and should be assembled using materials that are UV stable, non-corrosive and impervious to the potentially negative effects of extreme temperatures and changes in moisture content. Flashing terminations must also be fitted with a self-supporting, fully sealed end-dam to prevent rainwater from entering the dry zone of an exterior wall system or assembly.
End-Dam: Any element, or combination of elements, designed to prevent rainwater collected by a through-wall flashing system from entering the dry zone of an exterior wall system or assembly at wall penetrations (such as window openings), building corners and similar terminations is a single line of flashing.
|
Moisture Management System: Any element, or combination of elements, intended to control or manage the safe distribution of moisture through an exterior wall system or assembly. A properly designed moisture management system typically addresses each of the following three processes for a given geographic region or climate:
- Precipitation and Bulk Water Movement
- Air Flow
- Diffusive VAPOUR Flow
|
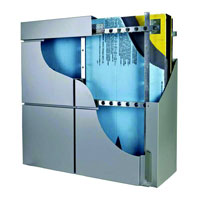 |
The effects of precipitation and bulk water movement, which includes both frozen (snow/ice) and unfrozen (rainwater) precipitation, must be controlled and safely distributed at the building enclosure. Issues to consider when addressing this process include average annual rainfall for a given region and exposure, predominant wind direction and average wind speed during typical rain events, rainfall type and volume, and the rate of wetting that occurs at a given façade element or substrate within the "wet" zone of an exterior wall system or assembly.
Air and diffusive VAPOUR flow are two processes that are particularly vulnerable to improper material selection at each layer of an exterior wall system or assembly. This is particularly true with regard to the proper location and placement of drainage planes, air barriers, and VAPOUR retarders in a given wall assembly, and the behaviour of those elements in a given geographic region or climate. Understanding the storage capacity and rate of drying unique to each material selected for use at each layer of an exterior wall system or assembly is critical to the long-term durability and performance of the overall building enclosure. Improper material selection at one layer of an exterior wall assembly can negatively influence the in-service durability and performance of each successive layer, thereby limiting or rendering ineffective the ability of the entire assembly to effectively resist bulk rainwater penetration and moisture ingress.
| Computer modelling, together with input and assistance from a design professional specializing in building envelope design and performance, is often desirable to further evaluate these issues. In addition, a submittal requirement for the contractor to develop a comprehensive building enclosure quality assurance program is also desirable, particularly on larger or more complex projects, in order to ensure that each element of the exterior wall moisture management system is properly installed and tested for air and water penetration resistance, as well as thermal performance, prior to installation and acceptance by the design professional |
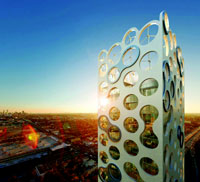 |
and architect/end-user.
Wetting: Wetting can occur as a result of direct or indirect exposure of a façade element, or elements, to bulk rainwater penetration, as well as due to diffusive or convective VAPOUR flow across an exterior wall system or assembly that results in condensation inside the wall system. Once wetted, capillary transfer within, or between, layers of an exterior wall assembly can also occur, and can be further exacerbated by moisture loads inherent to an exterior wall product or material shortly after initial installation.
Drying: Drying can occur by two processes: Evaporation and Desorption. The following will generally influence the rate of drying of an element within an exterior wall system or assembly:
- Orientation and exposure of the wetted material within an exterior wall system or assembly
- Level of saturation of the wetted material
- Indoor and outdoor ambient air temperature and relative humidity
- Physical properties of the material itself
- Individual VAPOUR permeability of each layer of an exterior wall system or assembly
- Overall VAPOUR permeability of an exterior wall system or assembly
- Rate and condition of ventilation air moving across the system
Each of these characteristics must be considered during the design phase of a project, and should be carefully evaluated with regard to the geographic region, climate, orientation, and exposure that is specific to each project.
Storage Capacity: Storage capacity is the ability of any material or element in an exterior wall system or assembly to safely absorb and "hold" moisture.
A variety of materials commonly used in exterior wall design and construction can safely absorb and store relatively significant levels of moisture. However, these materials (such as clay brick, concrete masonry and some natural stones) can also be susceptible to long-term, moisture-related deterioration and failure if exposed to repeated and prolonged wetting during the normal service life of a building or structure. In addition to the potentially negative effects of freeze-thaw cycling and efflorescence (the deposit of soluble salts at or near the exposed surface of masonry that often results in discoloration and spalling) that can occur during the drying process in masonry, this is also of particular concern when these materials are located in the "dry" zone of a wall system or assembly. In this location, repeated and prolonged wetting of these materials can contribute to in-service deterioration of adjacent materials through capillary action, as well as the potential for mould growth inside the concealed spaces of the wall system or assembly. Typically, the use of materials with relatively high storage capacities for moisture, particularly when used as a means for moisture management in an exterior wall system or assembly, should be located in the "wet" zone of the wall.
Diffusive VAPOUR Flow: The transfer of moisture in its gaseous state through the various layers of an exterior wall system or assembly.
The rate and predominant direction of diffusive VAPOUR flow is directly related to, and influenced by interior and exterior ambient air temperatures and relative humidity, as well as differences between interior and exterior VAPOUR pressures and the individual VAPOUR permeability of each layer in a given exterior wall system or assembly. As noted previously, moisture-related problems due to improperly located VAPOUR retarders within an exterior wall system or assembly are often the result of improperly inhibited or otherwise restricted diffusive VAPOUR flow. This is particularly true in mixed-humid climates, where the predominant direction of diffusive VAPOUR flow in a given year can be difficult to accurately predict.
Gravity Flow: The flow of moisture through an enclosure after a wetting event caused by the downward force of gravity on water in its liquid state.
Capillary Action: The absorption of moisture into small voids in a material until the void is full. Capillary action, or "wicking" of water into cellulose-based façade elements, such as wood and wood fibre-based products, is a common source of in-service, moisture-related deterioration of exterior wall systems and assemblies.
Wind-Driven Rain: The process by which rainwater is "driven", or forced, through an exterior wall system or assembly, due either to existing voids in the wall system itself, or to voids created by allowable, in-service deflection of the wall system under applied wind loads.
In the design of glazed aluminium windows, curtain-wall, skylights and storefront framing systems, effective control and management of wind-driven rainwater are basic design concepts that have been well understood for over 40 years. The design of these systems, and the corresponding performance classes assigned to the various products available from this industry, are predicated on the performance of these systems when subjected to simulated wind-driven rain events during both laboratory and field mock-up testing. The test pressures used during these tests are influenced by building height and gust factors unique to each project, and are typically calculated using basic wind speeds assigned to each geographic region of the United States by both local and national building codes.
Advective Moisture Flow: The bulk movement of air as a mechanism for the transfer of moisture in its VAPOUR state across an exterior wall system or assembly.
| For example: In humid and mixed-humid climates, moisture-laden air that enters into an enclosure and comes in contact with elements below the dew point (due to the element being at a cooler temperature) can result in condensation within the enclosure and may lead to long-term moisture problems. An example of this is relatively humid, unconditioned exterior air entering into a steel stud wall during the summer cooling season, where it then comes into contact with steel stud surfaces that are sufficiently low in temperature for condensation to occur on the |
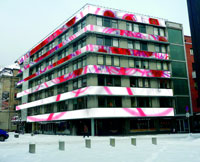 |
steel stud surface.
Convective Moisture Flow: The bulk movement of moisture involving the transfer mechanisms of molecular diffusion and advection.
For example: The drying rate of a rain-saturated brick veneer can be predicted through an analysis of this process, thereby further defining the potential impact that this and similar materials with a relatively high storage capacity for moisture can have on inward-acting diffusive VAPOUR flow across an exterior wall system or assembly.
Conductive Heat Flow: The flow of heat through direct molecular contact, either through a single material or through multiple materials. For solid materials (and thus building materials), this is the method by which most heat flow or transfer typically occurs. For example, materials used in an exterior wall assembly that are considered to be highly conductive to heat flow can result in significant heat loss or gain through the assembly if not thermally protected, or separated, within the enclosure.
Convective Heat Flow: The flow of heat by molecules (either liquid or gas) via a change in their heat content. This method of heat flow can happen between fluids and solid elements, or strictly within fluids.
Radiation: The transfer of heat by electromagnetic waves through a gas (or vacuum), and requires a line of sight between the source and the contact surface. Since all objects above absolute zero radiate heat, the net transfer of heat is the condition that must be considered. Radiation is a relatively common mechanism for some methods of heating and cooling (radiant heating or cooling, for example), and is also a concept that must be understood to properly employ shading devices for passive heating and cooling of exterior wall systems and assemblies.
Infiltration: The introduction of unconditioned air into the conditioned, interior spaces of a building or structure due to voids in the enclosure system.
Ex-filtration: The loss of conditioned air from a building or structure due to voids in the enclosure system, and/or the introduction of conditioned air into unconditioned spaces of an exterior wall assembly.
Mixing: The process by which unconditioned air and conditioned meet, and mix, within an exterior wall assembly. Depending upon the air temperature and relative humidity in the cavity space at the time that mixing occurs, condensation may form on the colder elements located in the dry zone of the wall assembly (such as metal studs during the summer cooling season).
Change of State: A change of state, or phase change, from liquid to gas, or from liquid to solid, which results in a gain or loss of energy. The movement of energy can become latent heat. Changes of state occur at constant temperature.
A basic understanding of these terms and phrases is required in order to properly understand and interpret the information conveyed in this guide by the design professional.
Reference: Building Envelope Guide-National Institute of Building Sciences, USA; www.wbdg.org